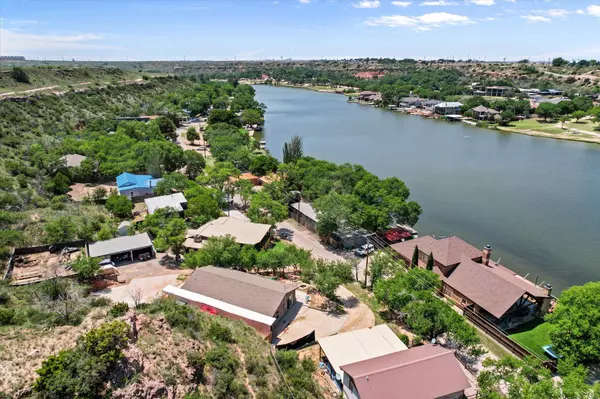For more information regarding the value of a property, please contact us for a free consultation.
Comanche Drive Buffalo Springs, TX 79404
Want to know what your home might be worth? Contact us for a FREE valuation!

Our team is ready to help you sell your home for the highest possible price ASAP
Key Details
Sold Price $250,000
Property Type Single Family Home
Sub Type Single Family Residence
Listing Status Sold
Purchase Type For Sale
Square Footage 1,000 sqft
Price per Sqft $250
MLS Listing ID 202557076
Sold Date 07/18/25
Style Traditional
Bedrooms 2
Full Baths 2
Year Built 2016
Lot Size 0.260 Acres
Acres 0.26
Property Sub-Type Single Family Residence
Source Lubbock Association of REALTORS®
Property Description
Charming Lake House with Views at Buffalo Springs!
This adorable 2-bedroom, 2-bath lake retreat sits perched on a hillside in Buffalo Springs, offering peaceful lake views and cozy modern living. The home is designed to capture natural light with a full wall of windows across the front, bringing the outdoors in and creating a bright, airy atmosphere throughout.
Inside, you'll love the spacious open-concept layout featuring a beautifully updated kitchen with a large island, two refrigerators, stainless steel appliances, and ample seating—perfect for entertaining! The living area is warm and inviting, with vaulted ceilings and rich wood flooring. Each bedroom offers outdoor access and tranquil views, making this home ideal for weekend getaways or full-time lake living.
Step outside to enjoy your private patio, shaded by mature trees and overlooking the water—a perfect place to unwind or host family and friends.
Whether you're seeking a quiet escape or a fun lake lifestyle, this one is a must-see!
Location
State TX
County Lubbock
Area 6
Rooms
Basement Basement
Interior
Interior Features Breakfast Bar, Built-in Features, Ceiling Fan(s), Eat-in Kitchen, High Ceilings, Kitchen Island, Natural Woodwork, Open Floorplan, Walk-In Closet(s)
Heating Central, Electric
Cooling Ceiling Fan(s), Central Air, Electric
Flooring Tile, Wood
Equipment None
Fireplace No
Window Features Window Coverings
Appliance Dishwasher, Electric Cooktop, Electric Range, Microwave
Laundry Electric Dryer Hookup, Laundry Room, Washer Hookup
Exterior
Exterior Feature Outdoor Grill, Rain Gutters
Parking Features Driveway, Paved
Fence Wood
Community Features Other
Utilities Available Cable Available, Sewer Connected, Water Connected
Roof Type Composition
Porch Patio, Porch
Garage No
Private Pool No
Building
Lot Description Interior Lot, Irregular Lot, Landscaped, Many Trees, Sloped
Story 1
Foundation Slab
Sewer Public Sewer
Water Public
Architectural Style Traditional
New Construction No
Schools
Elementary Schools Cathelene Thomas
Middle Schools Slaton
High Schools Slaton
School District Slaton Isd
Others
Tax ID R329037
Acceptable Financing Cash, Conventional, FHA, VA Loan
Listing Terms Cash, Conventional, FHA, VA Loan
Special Listing Condition Probate Listing
Read Less



