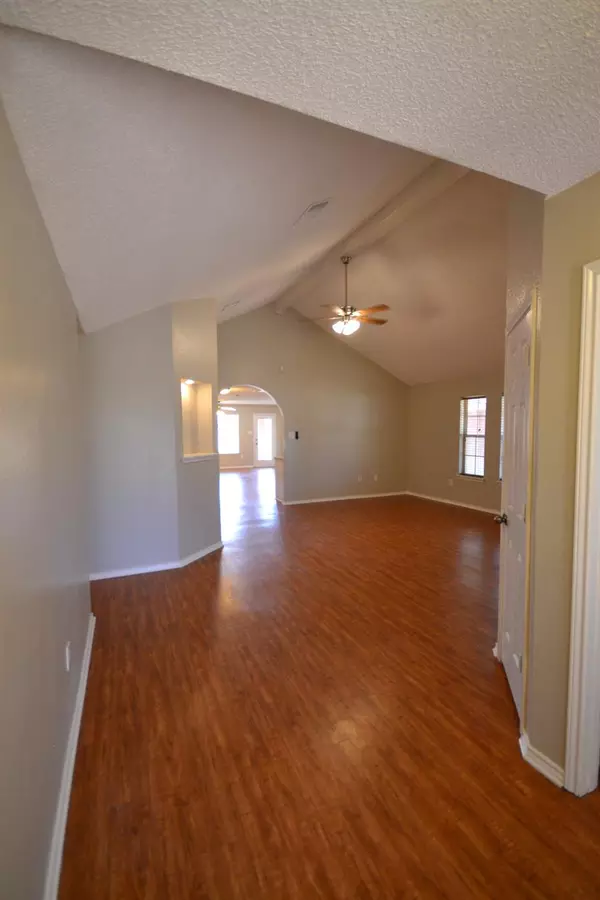5806 90th Street Lubbock, TX 79424
UPDATED:
01/07/2025 04:17 PM
Key Details
Property Type Single Family Home
Sub Type 1 Story
Listing Status Active
Purchase Type For Sale
Square Footage 2,023 sqft
Price per Sqft $125
Subdivision 718
MLS Listing ID 202500309
Style 1 Story,Traditional
Bedrooms 4
Full Baths 2
HOA Y/N No
Year Built 2001
Annual Tax Amount $5,210
Lot Size 7,230 Sqft
Acres 0.166
Property Description
Location
State TX
County Lubbock
Area 7
Zoning 7
Direction Frankford to 89th Street, turn west, take first left on fulton and left again on 90th street, home will be on your left on cul-de-sac road
Rooms
Family Room Fireplace(s)
Other Rooms 2+ Living Areas
Master Bedroom 17.80 x 13.10
Bedroom 2 13.90 x 13.50
Bedroom 3 11.70 x 11.40
Bedroom 4 11.70 x 11.40
Bedroom 5 11.70 x 11.40
Living Room 18.40 x 15.70
Dining Room 0.00 x 0.00
Kitchen 15.50 x 11.70 Countertops, Dishwasher, Disposal, Electric, Formica, Freestanding Range, Microwave, Pantry, Wood Paint Cabinets
Family Room 20.11 x 14.00 Fireplace(s)
Interior
Interior Features Ceiling Fan(s), Walk-in Closet, Window Coverings
Heating Central Electric
Cooling Central Electric
Fireplaces Number 1
Fireplaces Type Family, Woodburning
Equipment Electric Opener
Heat Source Central Electric
Exterior
Exterior Feature Fenced, Landscaped, Patio-Covered, Sprinkler System
Garage Spaces 2.0
Utilities Available Electric Connection, Laundry Room, Storage
Roof Type Composition
Building
Foundation Slab
Structure Type Brick
Schools
Elementary Schools Elementary
Middle Schools Jr. High
High Schools High School
School District Frenship Isd
Others
Tax ID R156706



