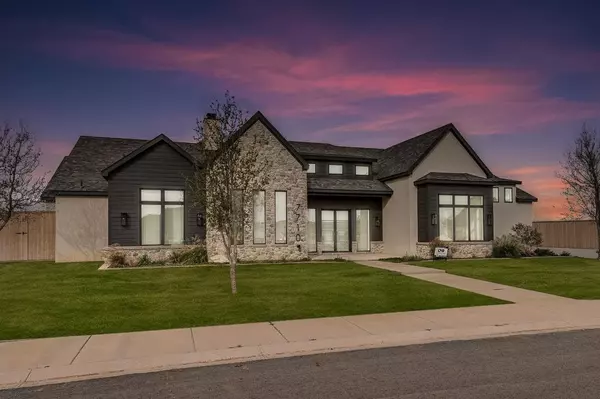7710 45th Street Lubbock, TX 79410
UPDATED:
01/10/2025 03:35 PM
Key Details
Property Type Single Family Home
Sub Type 1 Story
Listing Status Active
Purchase Type For Sale
Square Footage 3,698 sqft
Price per Sqft $248
Subdivision 742
MLS Listing ID 202500029
Style 1 Story
Bedrooms 4
Full Baths 3
Half Baths 1
HOA Fees $500
HOA Y/N Yes
Year Built 2023
Lot Size 0.500 Acres
Acres 0.5
Property Description
Location
State TX
County Lubbock
Area 7
Zoning 7
Rooms
Other Rooms 2+ Living Areas, Bonus Room, Safe Room
Master Bedroom 16.00 x 15.00
Bedroom 2 12.80 x 11.70
Bedroom 3 13.00 x 12.00
Bedroom 4 13.50 x 13.00
Bedroom 5 13.50 x 13.00
Living Room 28.00 x 20.00
Dining Room 0.00 x 0.00
Kitchen 23.00 x 21.00 Breakfast Bar, Built-in Fridge, Countertops, Disposal, Freestanding Range, Gas, Island, Microwave, Oven-Double, Pantry, Wood Paint Cabinets, Wood Stain Cabinets
Family Room 0.00 x 0.00
Interior
Interior Features Ceiling Fan(s), Walk-in Closet
Heating Central Gas, Zoned
Cooling Central Electric
Fireplaces Number 2
Fireplaces Type Living
Equipment Electric Opener, Recirc Hot Water, Two Water Heaters
Heat Source Central Gas, Zoned
Exterior
Exterior Feature BBQ Grill, Fenced, Landscaped, Outdoor Kitchen, Patio-Covered, Sprinkler System
Garage Spaces 3.0
Utilities Available Electric Connection, Laundry Room, Storage
Roof Type Composition
Building
Foundation Slab
Structure Type Stone,Stucco
Schools
Elementary Schools Elementary
Middle Schools Jr. High
High Schools High School
School District Frenship Isd
Others
Restrictions Deed Restrictions
Tax ID R343501



