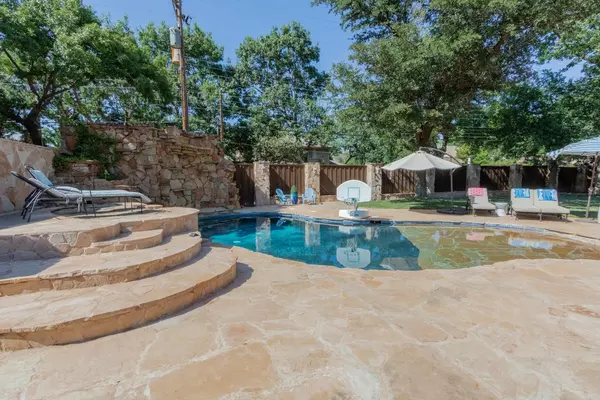4506 13th Street Lubbock, TX 79416
UPDATED:
01/08/2025 06:53 PM
Key Details
Property Type Other Rentals
Sub Type Ranch
Listing Status Active
Purchase Type For Sale
Square Footage 4,447 sqft
Price per Sqft $163
Subdivision 406
MLS Listing ID 202500021
Style Ranch
Bedrooms 4
Full Baths 3
Half Baths 1
HOA Y/N No
Year Built 1963
Annual Tax Amount $9,253
Lot Size 0.353 Acres
Acres 0.3535
Property Description
Location
State TX
County Lubbock
Area 4
Zoning 4
Rooms
Family Room Special Ceiling
Other Rooms Bonus Room
Master Bedroom 20.40 x 16.20
Bedroom 2 17.20 x 11.00
Bedroom 3 14.00 x 12.10
Bedroom 4 17.40 x 13.00
Bedroom 5 17.40 x 13.00
Living Room 0.00 x 0.00
Dining Room 0.00 x 0.00
Kitchen 0.00 x 0.00 Breakfast Bar, Countertops, Dishwasher, Disposal, Electric, Oven-Cooktop, Oven-Double, Pantry, Wood Paint Cabinets
Family Room 0.00 x 0.00 Special Ceiling
Interior
Interior Features Ceiling Fan(s), Other, Plantation Shutters, Pull Down Stairs, Skylight(s), Walk-in Closet, Window Coverings
Heating Central Gas
Cooling Central Electric
Fireplaces Number 1
Fireplaces Type Decorative, Gas Logs, Gas Starter, Living
Equipment Electric Opener, Two Water Heaters
Heat Source Central Gas
Exterior
Exterior Feature Fenced, Landscaped, Patio-Covered, Patio-Non Covered, Sprinkler System
Garage Spaces 2.0
Pool Yes
Utilities Available Electric Connection, Freezer Space, Laundry Room, Sink, Storage
Roof Type Composition
Building
Foundation Slab
Structure Type Brick
Schools
Elementary Schools Elementary
Middle Schools Jr. High
High Schools High School
School District Lubbock Isd
Others
Tax ID R52612



