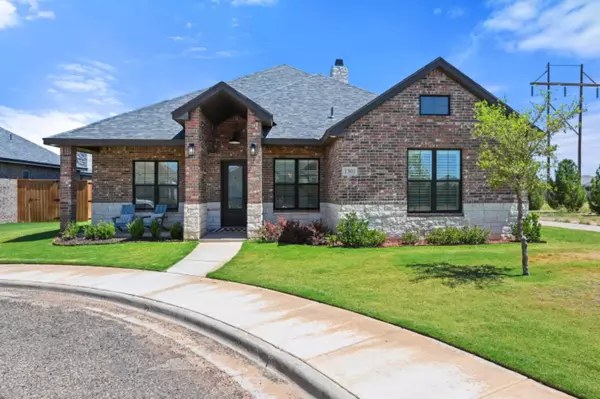1301 Essex Lane Wolfforth, TX 79382
UPDATED:
01/07/2025 07:20 PM
Key Details
Property Type Single Family Home
Sub Type 1 Story
Listing Status Active
Purchase Type For Sale
Square Footage 2,087 sqft
Price per Sqft $184
Subdivision 22D
MLS Listing ID 202417261
Style 1 Story
Bedrooms 4
Full Baths 3
HOA Y/N No
Year Built 2022
Annual Tax Amount $8,157
Lot Size 7,248 Sqft
Acres 0.1664
Property Description
Location
State TX
County Lubbock
Area Wolfforth
Zoning Wolfforth
Rooms
Master Bedroom 0.00 x 0.00
Bedroom 2 0.00 x 0.00
Bedroom 3 0.00 x 0.00
Bedroom 4 0.00 x 0.00
Bedroom 5 0.00 x 0.00
Living Room 0.00 x 0.00
Dining Room 0.00 x 0.00
Kitchen 0.00 x 0.00 Countertops, Dishwasher, Disposal, Gas, Island, Microwave, Oven-Cooktop, Pantry, Wood Paint Cabinets
Family Room 0.00 x 0.00
Interior
Interior Features Bookcase(s), Ceiling Fan(s), Desk, Walk-in Closet, Window Coverings
Heating Central Electric
Cooling Central Electric
Fireplaces Number 2
Fireplaces Type Living, Outdoor, Woodburning
Equipment None
Heat Source Central Electric
Exterior
Exterior Feature Fenced, Landscaped, Patio-Covered, Sprinkler System
Garage Spaces 2.0
Roof Type Composition
Building
Foundation Slab
Structure Type Brick
Schools
Elementary Schools Elementary
Middle Schools Jr. High
High Schools High School
School District Frenship Isd
Others
Tax ID R172525



