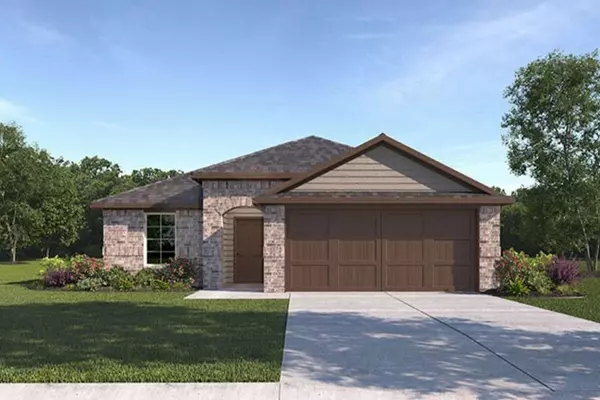422 14th Lubbock, TX 79382
UPDATED:
12/09/2024 09:29 PM
Key Details
Property Type Single Family Home
Sub Type 1 Story
Listing Status Active
Purchase Type For Sale
Square Footage 1,329 sqft
Price per Sqft $156
Subdivision 729
MLS Listing ID 202416774
Style 1 Story
Bedrooms 3
Full Baths 2
Half Baths 1
HOA Fees $300
HOA Y/N Yes
Year Built 2024
Lot Size 5,174 Sqft
Acres 0.1188
Property Description
Location
State TX
County Lubbock
Area 7
Zoning 7
Direction Driving West on US-62 W/US-82 W, take exit toward US 62 Frontage Rd, Merge onto US 62 W, Turn Left on Dowden Rd, you will find Overlook West on your right. 33.500641, -102.008821
Rooms
Master Bedroom 0.00 x 0.00
Bedroom 2 0.00 x 0.00
Bedroom 3 0.00 x 0.00
Bedroom 4 0.00 x 0.00
Bedroom 5 0.00 x 0.00
Living Room 0.00 x 0.00
Dining Room 0.00 x 0.00
Kitchen 0.00 x 0.00
Family Room 0.00 x 0.00
Interior
Interior Features Alarm System-Owned, Ceiling Fan(s), Walk-in Closet
Heating Central Electric
Cooling Central Electric
Equipment Tankless WaterHeater
Heat Source Central Electric
Exterior
Exterior Feature None
Garage Spaces 2.0
Roof Type Composition
Building
Foundation Slab
Structure Type Brick
Schools
Elementary Schools Elementary
Middle Schools Jr. High
High Schools High School
School District Frenship Isd
Others
Tax ID TAX ID NOT FOUND


