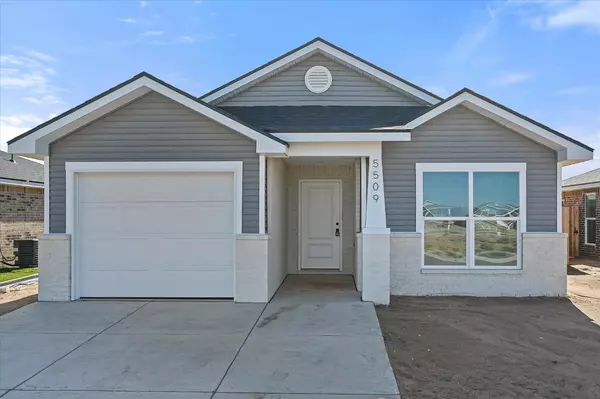5509 Queens Street Lubbock, TX 79416
UPDATED:
01/10/2025 10:22 PM
Key Details
Property Type Single Family Home
Sub Type 1 Story
Listing Status Active
Purchase Type For Sale
Square Footage 1,119 sqft
Price per Sqft $168
Subdivision 802
MLS Listing ID 202414890
Style 1 Story
Bedrooms 3
Full Baths 2
HOA Y/N No
Year Built 2024
Annual Tax Amount $2,540
Lot Size 5,501 Sqft
Acres 0.1263
Property Description
Location
State TX
County Lubbock
Area 8
Zoning 8
Rooms
Master Bedroom 0.00 x 0.00
Bedroom 2 0.00 x 0.00
Bedroom 3 0.00 x 0.00
Bedroom 4 0.00 x 0.00
Bedroom 5 0.00 x 0.00
Living Room 0.00 x 0.00
Dining Room 0.00 x 0.00
Kitchen 0.00 x 0.00 Breakfast Bar, Countertops, Dishwasher, Disposal, Electric, Freestanding Range, Microwave, Pantry, Wood Paint Cabinets
Family Room 0.00 x 0.00
Interior
Interior Features Walk-in Closet
Heating Central Gas
Cooling Central Electric
Equipment Electric Opener
Heat Source Central Gas
Exterior
Exterior Feature Fenced, Landscaped, Patio-Covered, Sprinkler System
Garage Spaces 1.0
Utilities Available Laundry Room
Roof Type Composition
Building
Foundation Slab
Structure Type Brick,Vinyl Siding
Schools
Elementary Schools Elementary
Middle Schools Jr. High
High Schools High School
School District Frenship Isd
Others
Tax ID TAX ID NOT FOUND



