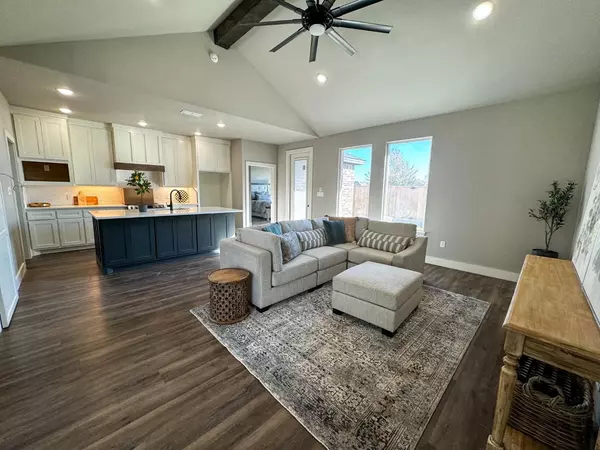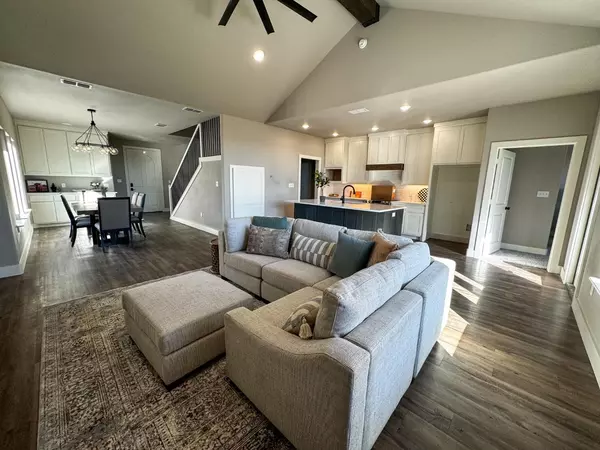10 Wilshire Boulevard Lubbock, TX 79416
UPDATED:
10/04/2024 11:22 PM
Key Details
Property Type Single Family Home
Sub Type 2 Story
Listing Status Active
Purchase Type For Sale
Square Footage 2,277 sqft
Price per Sqft $169
Subdivision 822
MLS Listing ID 202409652
Style 2 Story
Bedrooms 4
Full Baths 2
Half Baths 1
HOA Fees $675
HOA Y/N Yes
Year Built 2023
Annual Tax Amount $7,000
Lot Size 4,159 Sqft
Acres 0.0955
Property Description
Location
State TX
County Lubbock
Area 8
Zoning 8
Direction North on Milwaukee, East on Erskine, Home is located in Cantera on main BLVD
Rooms
Other Rooms Safe Room
Master Bedroom 14.00 x 13.80
Bedroom 2 0.00 x 0.00
Bedroom 3 0.00 x 0.00
Bedroom 4 0.00 x 0.00
Bedroom 5 0.00 x 0.00
Living Room 18.00 x 14.00
Dining Room 16.00 x 10.70
Kitchen 18.00 x 11.00 Breakfast Bar, Countertops, Dishwasher, Disposal, Electric, Freestanding Range, Island, Oven-Cooktop, Pantry, Wood Paint Cabinets
Family Room 0.00 x 0.00
Interior
Interior Features Bookcase(s), Ceiling Fan(s), Pull Down Stairs, Walk-in Closet
Heating Central Gas
Cooling Central Electric
Equipment Electric Opener
Heat Source Central Gas
Exterior
Exterior Feature Fenced, Landscaped, Patio-Covered, Sprinkler System
Garage Spaces 2.0
Utilities Available Laundry Room, Sink, Storage
Roof Type Composition
Building
Foundation Slab
Structure Type Brick,Stone,Wood
Schools
Elementary Schools Elementary
Middle Schools Jr. High
High Schools High School
School District Frenship Isd
Others
Tax ID R310747



